Best Timber Projects of 2018
- Joseph Wainwright
- Jan 8, 2019
- 4 min read
We have rounded up some our favourite timber projects of 2018 from around Australia.
Bunjil Place
FMJT & TTW
Bunjil Place is an example of a new form of community and civic building. It is not a single use or single facility that tends to divide and separate a community by interest, education or culture, but an inclusive hybrid form of public building, reflecting and embracing our diversity.
The use of wood defines a warm and innovative design which emphasises the lightless of the roof through a fluid, organic geometry while reinforcing the open and welcoming nature of the complex to reach out to the public open space. The architectural intent was for the timber grid shell to appear weightless as it touched the ground at two points, as a form of wings, protecting and sheltering the community.
Bruny Island Hideaway
Maguire and Devine Architects
This off-grid cabin on Bruny Island, Tasmania is an escape from everyday life. It celebrates the Tasmanian landscape and is a reminder of simple pleasures. The brief was to design a building as a piece of furniture with everything you need built in. With long views to the south and tall trees to the north, the cabin opens onto an east and west deck, capturing the morning and afternoon sun while affording views to the south. A high roof allowed solar panels and a skylight to catch sun from over the trees.
Krakani Lumi
Taylor and Hinds Architects
Krakani Lumi fringes the northern edge of the Bay of Fires, and serves as a two night stop over for a 4 day guided walk through the cultural landscape, from wukalina – Mt William, to larapuna - Eddystone Point. The brief required accommodation and communal facilities for 2 guides and 10 walkers. It is the first walk of its kind in Tasmania that is entirely owned and operated by the Aboriginal Land Council.
Impossible to see until arriving, krakani lumi is enveloped deep within a grove of banksia marginata. Clad in charred Tasmanian timber, the individual structures appear as a series of discrete dark pavilions, merging as shadows into the surrounding dense banksia, camouflaging the camp when it is not in use. The exterior of the individual structures of the standing camp are robust, tautly detailed and resilient to the corrosive sea air and to tampering. When the individual structures are opened, a warm half-domed blackwood-lined interior is exposed.
Hatherlie
Andrew Simpson Architects
Hatherlie is an unusual Victorian terrace house with ties to Ned Kelly and the Eureka Stockade has been sensitively updated, with a geometrically imaginative addition creating new living space while respecting the original house’s character. The geometry creates varied spatial experiences, expansion and contraction horizontally and vertically, reinforcing the series of stepped courtyards. The new living room extension mirrors the roof profile of the gabled roof of the front façade and becomes a raised platform, analogous to a hill, offering extended views to the garden.
The material palette is a dedicated commitment to the use of natural materials: solid cedar wall and ceiling linings, solid American oak joinery and floorboards, off-form concrete benchtops and splashbacks, hand-made brass sinks, limestone and bluestone paving, and charred (Yakigugi) silvertop ash cladding.
25 King
Bates Smart
Australia’s largest engineered timber commercial building has opened in Brisbane, designed by Bates Smart. At 10 stories, and 45 meters in height, the “25 King” open plan office complex is the tallest timber structure in Australia, and “establishes new frontiers in the design of commercial buildings.
The scheme’s aesthetic is centered on the goal of “bringing a clear expression of its exposed timberstructure to the building’s transparent envelope and promoting a warmer, more natural workplace environment of the future.”
Freycinet Coastal Pavilions
Liminal Studio
The diverse character and sense of place experienced through wandering the Freycinet Lodge site is unique. The form and spatial relationships take their cue from the coastal granite rock formations that dominate the edge of the waterfront – responding to the smooth, rounded and beautiful forms. The Coastal Pavilions consist of a living pod and bed pod that form an embrace, reminiscent of Honeymoon Bay, protecting the outdoor deck and offering privacy to the outdoor bath.
The exterior protective shell is made of durable hardwood that is charred – referencing the significance of fire in the bush context, while also increasing the longevity of the timber and ensuring the Pavilions are visually discreet, providing a recessive backdrop to the natural vegetation and stunning, filtered water views.
The Ian Potter Children's WILD PLAY Garden
Aspect Studios
The Ian Potter Children’s WILD PLAY Garden is a new playspace situated in one of Sydney’s oldest and most loved parks. The WILD PLAY Garden provides a unique playspace in which children can develop an understanding for the natural environment.
Inspired by the existing attributes of the site – fig trees and surrounding parklands, ASPECT Studios’ approach was to create an immersive environment by keeping the design to a simple palette of natural materials and elements. In doing so, children are provided with a platform to explore, experiment, socialise, and learn through play.


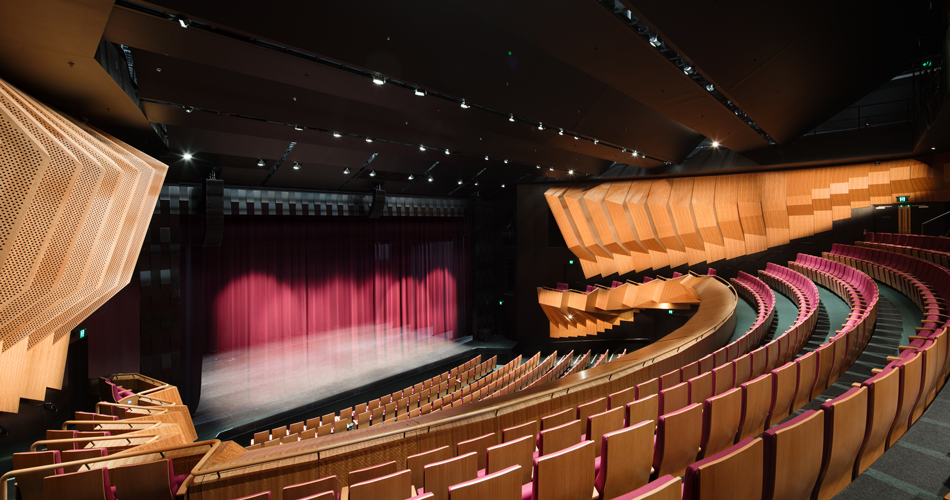







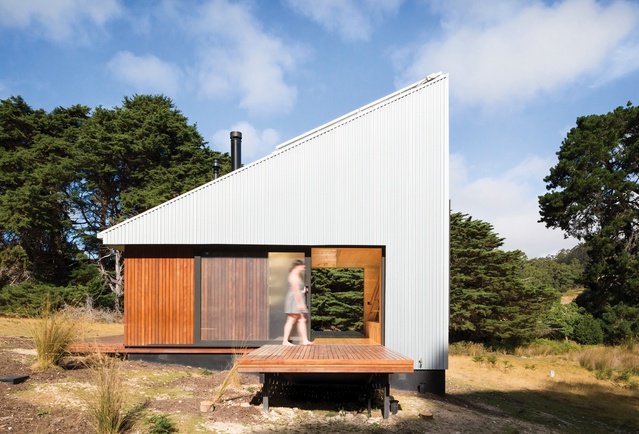

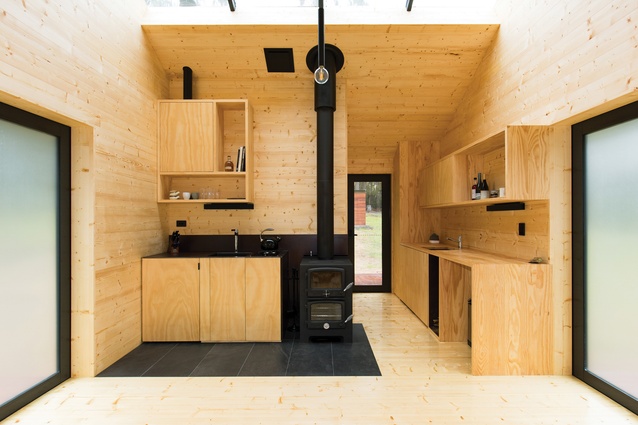









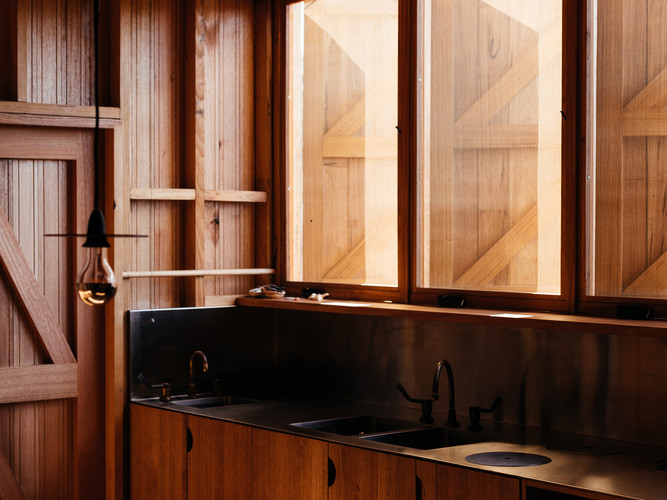















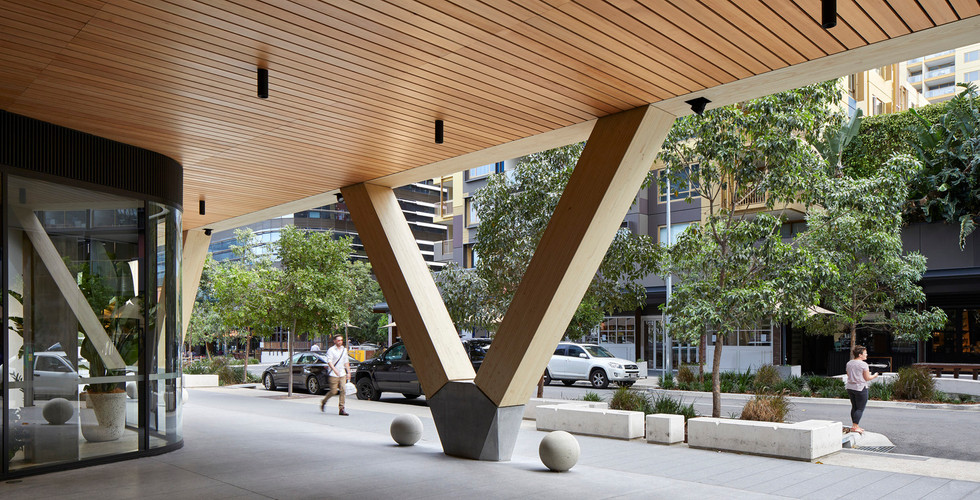









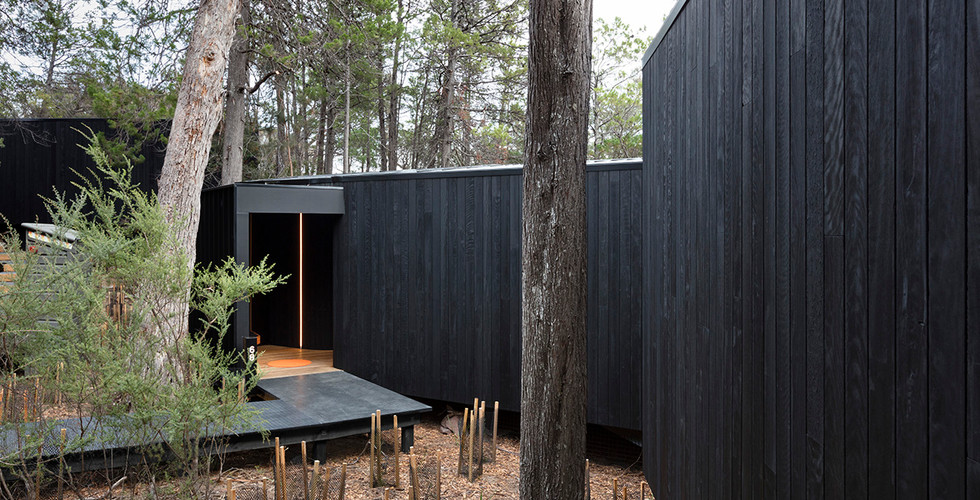









Comments